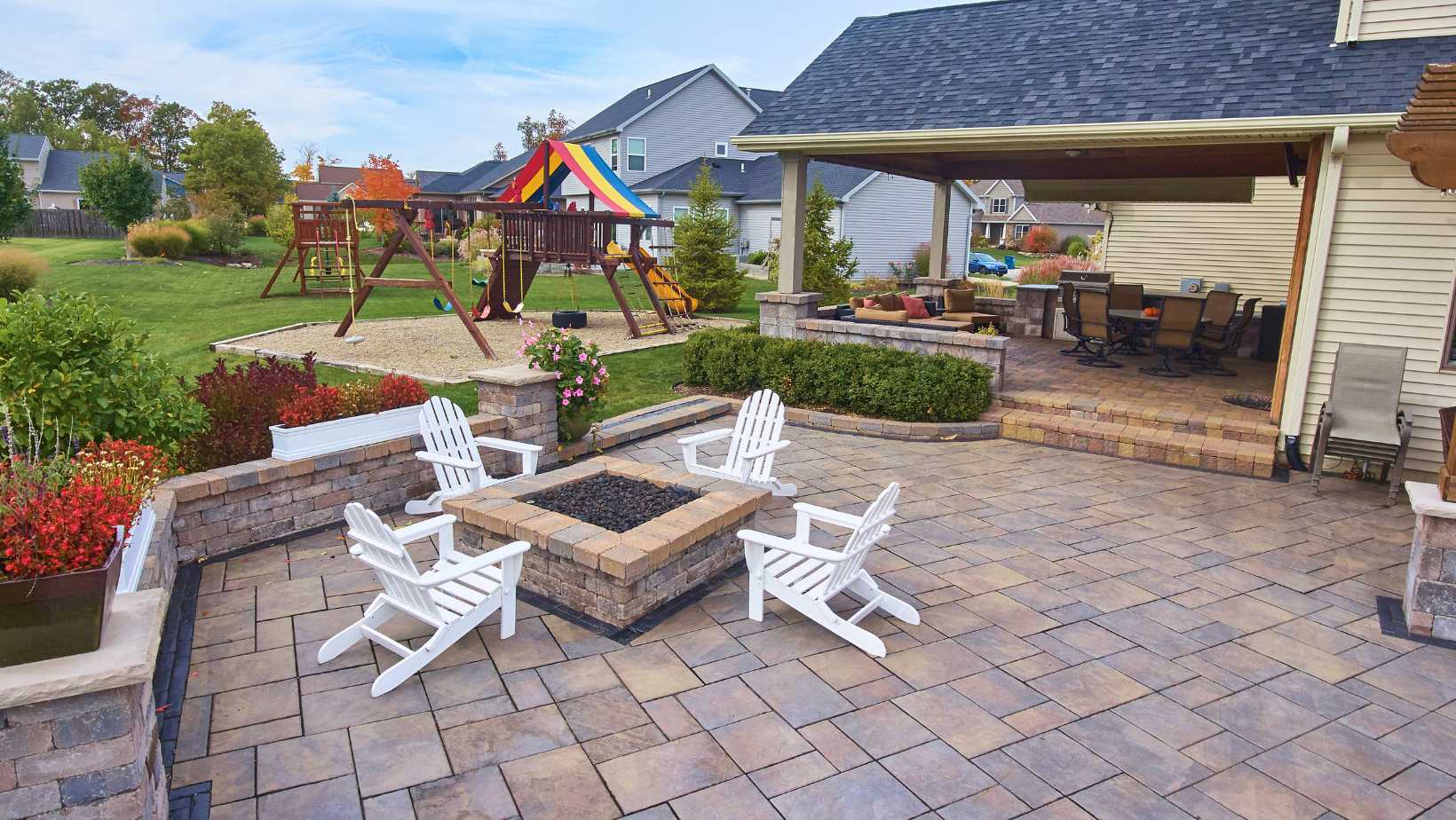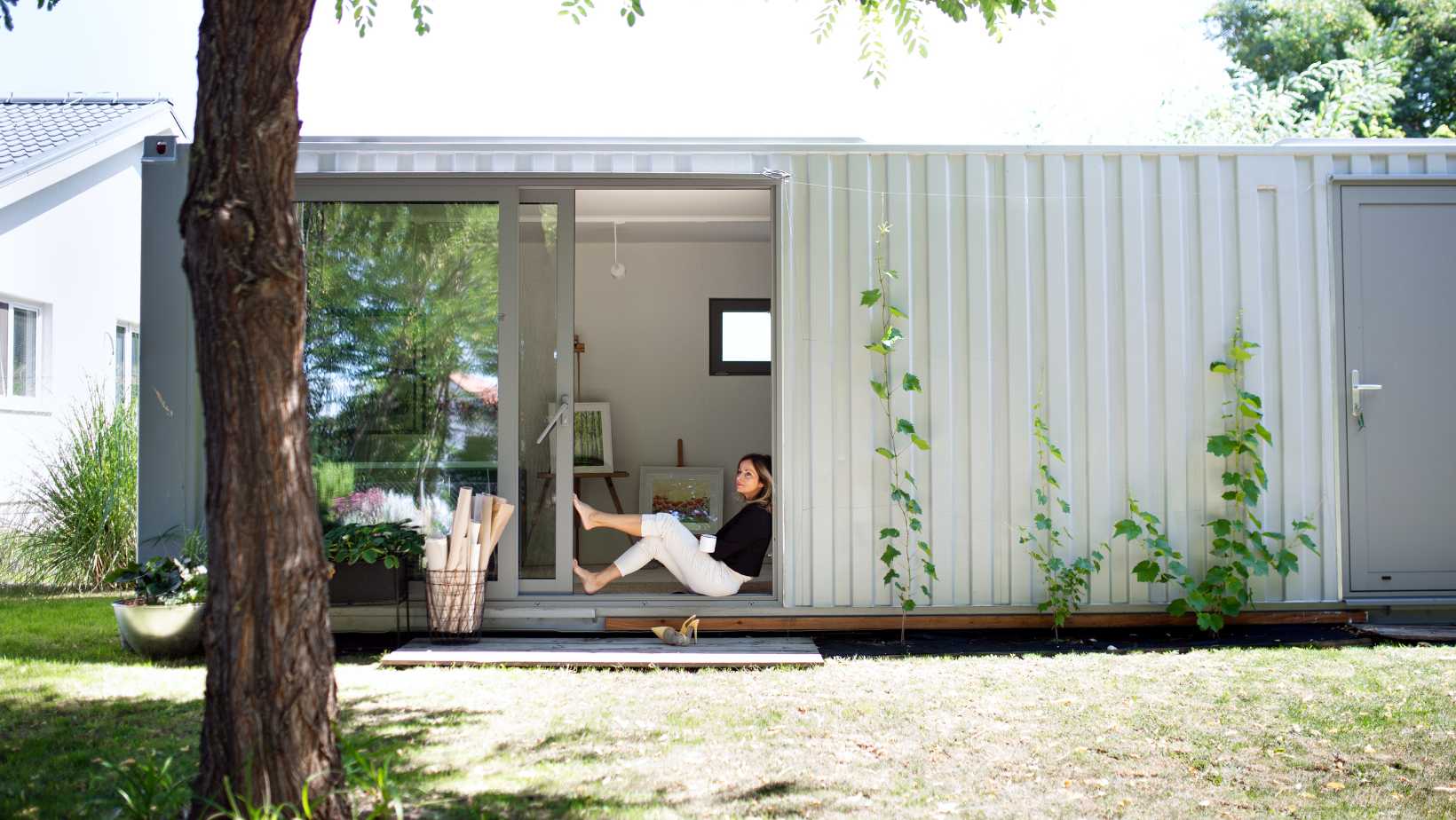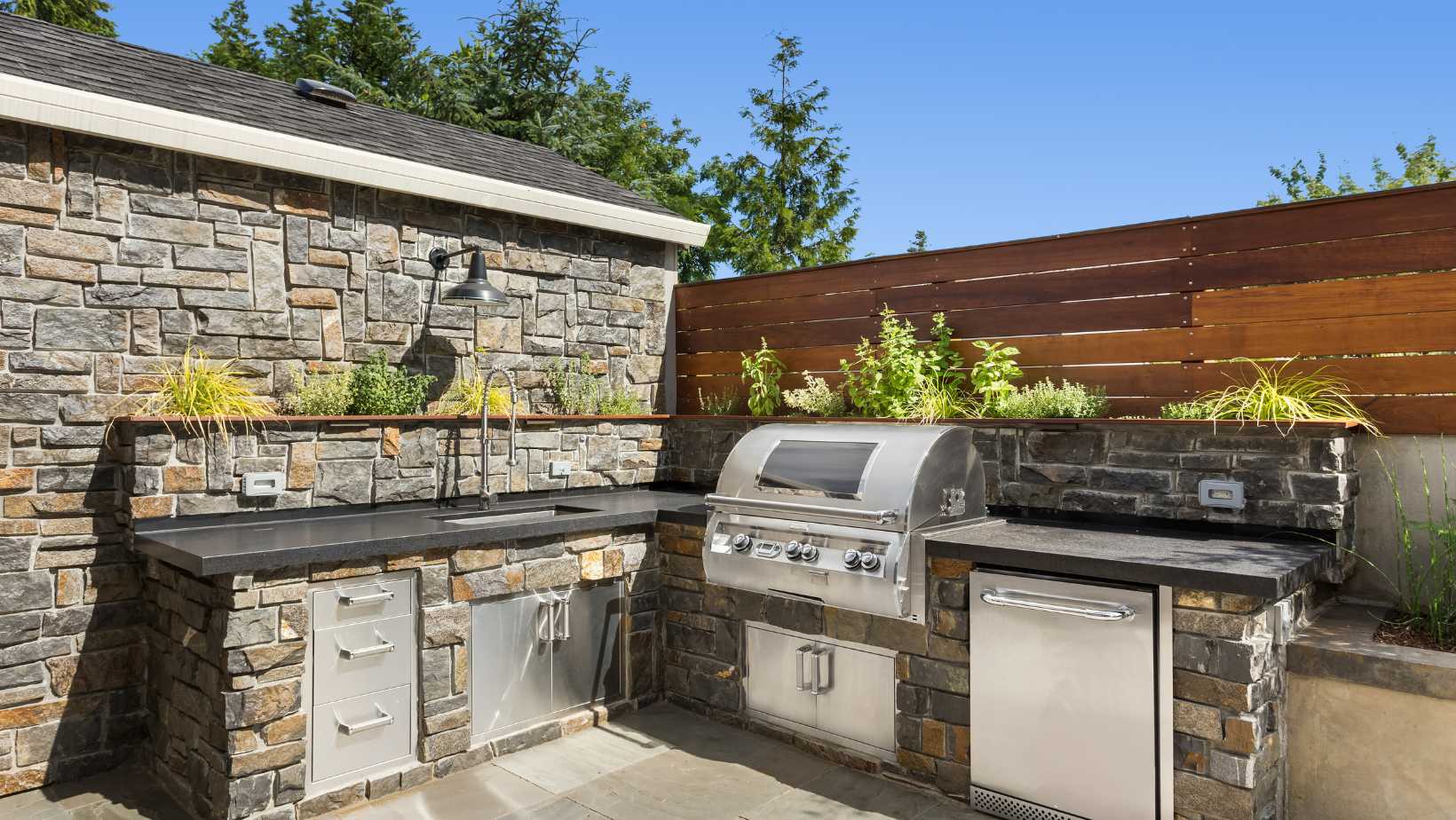Looking to add extra living space or a workspace to your property without breaking the bank or undergoing a major construction project? Look no further than a backyard mini house. These tiny structures provide a versatile and budget-friendly solution for anyone looking to create a comfortable additional living or working space.
Backyard mini houses are also known as granny flats, in-law units or ADUs (accessory dwelling units). What sets these structures apart is their size, typically ranging from 100 to 400 square feet. Don’t let their small size fool you, though – backyard mini houses can be outfitted with all the necessities of a full-sized home, including running water, electricity, heating and cooling, and even kitchens and bathrooms.
Designing Your Backyard Mini House
When it comes to designing a backyard mini house, there are a few important factors to consider. First and foremost, it’s essential to determine how you plan to use the space. Will it be a guest house, a home office, or a playroom for the kids? Once you have a clear idea of your needs, you can start thinking about the design elements that will make your mini house both functional and aesthetically pleasing.
Here are some tips for designing a backyard mini house:
1. Consider The Size And Placement
The size and placement of your mini house will depend on a few factors, including the size of your backyard, your budget, and local zoning laws. You’ll want to make sure that your mini house is situated in a way that maximizes both privacy and natural light. Additionally, you may want to consider the orientation of the structure in relation to the sun, as this can impact both the energy efficiency and overall comfort of the space.
2. Choose Materials Wisely
The materials you choose for your mini house will impact both its appearance and durability. You’ll want to choose materials that are both attractive and able to withstand the elements. For example, cedar siding is a popular choice for backyard mini houses due to its natural beauty and resistance to rot and insects. Additionally, you’ll want to make sure that any materials you choose comply with local building codes.
3. Think About The Interior Layout
The interior layout of your mini house will depend on its intended use. For example, if you’re using it as a home office, you’ll want to make sure that it has enough space for a desk and storage. Alternatively, if you’re using it as a guest house, you’ll want to make sure that it has a comfortable sleeping area and bathroom facilities. It’s also important to prioritize storage and organization, as small spaces can quickly become cluttered.
4. Consider Energy Efficiency
Energy efficiency is a key consideration when designing any type of home or structure, and backyard mini houses are no exception. You may want to consider features such as energy-efficient windows, insulation, and LED lighting to maximize energy efficiency and reduce your energy bills.
In conclusion, designing a backyard mini house requires thoughtful planning and attention to detail. By considering important factors such as size and placement, materials, interior layout, and energy efficiency, you can create a space that is both functional and beautiful.

Maximizing space in your backyard mini house is essential to make the most out of your small but cozy living area. As an expert on the topic, I have a few tips that can help you optimize your tiny space.
Firstly, it’s important to keep everything organized and tidy, especially since you have limited space. Clutter can make your mini house feel more cramped than it already is. Make use of storage containers, drawers, and open shelves to store items without overstuffing your small space.
Secondly, you should consider multi-functional furniture that can serve multiple purposes such as storage, sleeping, sitting, and working. A bed with built-in storage drawers, foldable desks, and chairs that can be easily tucked away when not in use are great space-saving ideas to maximize your mini house’s functionality.
Thirdly, use the walls to your advantage. Instead of taking up valuable floor space, add shelves, hooks, and hangers to store and display your belongings. This will not only save space but also add a decorative touch to your mini house.
Finally, consider adding an outdoor area to your mini house, such as a patio or deck. This will provide additional living space and make your mini house feel more open and spacious.
With these tips, you can make your backyard mini house feel like a cozy and comfortable home without sacrificing space.

















































